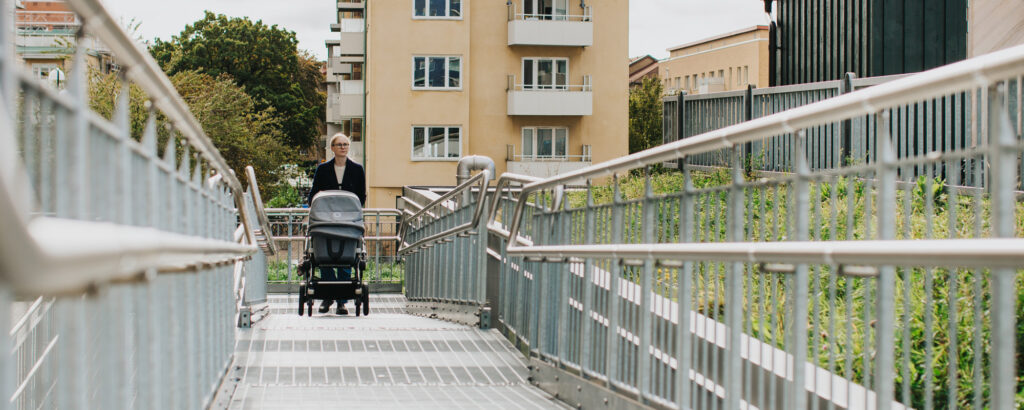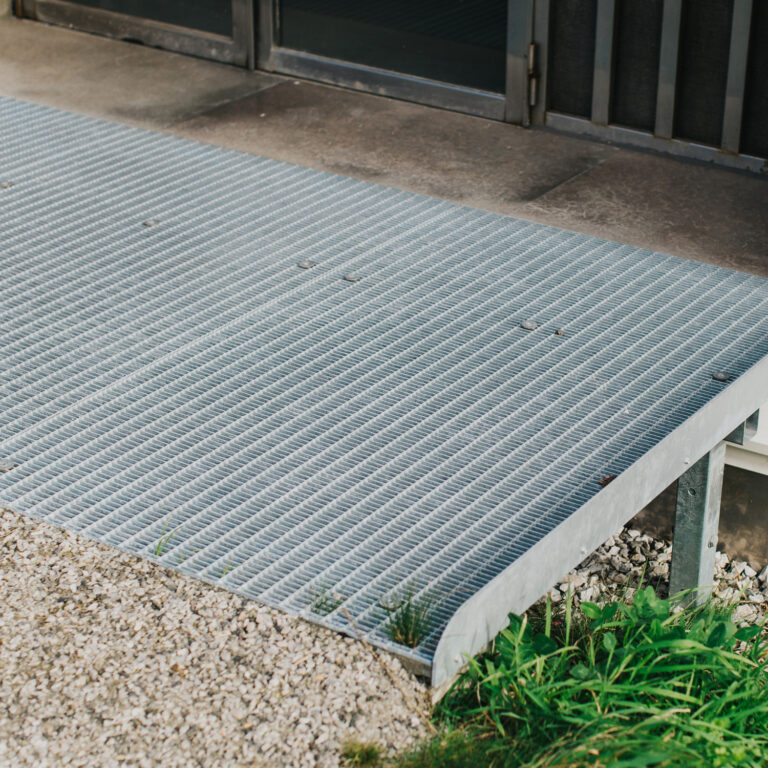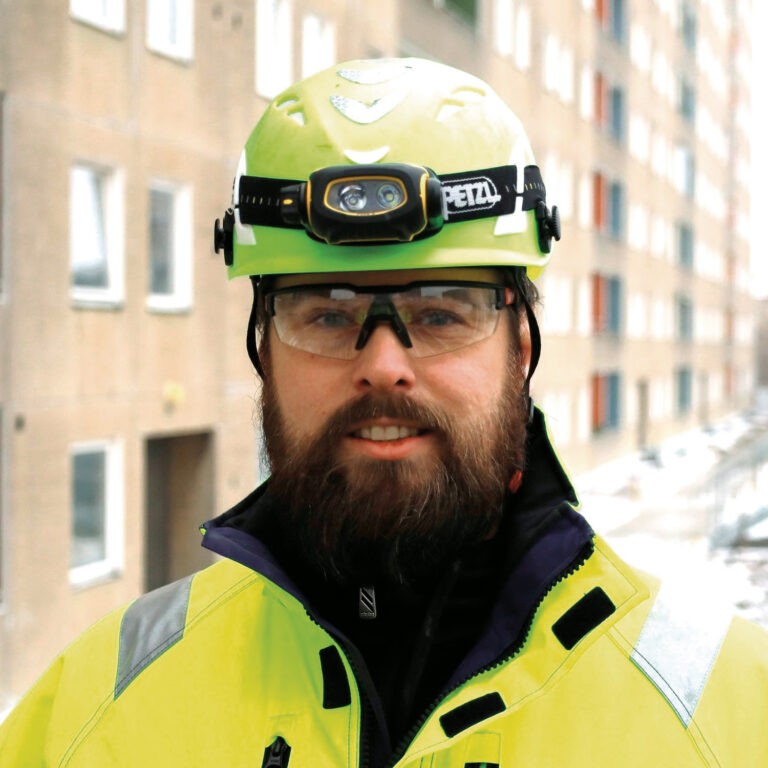
90-metre long accessibility ramp
installed in Kronprinsen courtyard
Kronprinsen is a blue, mosaic-clad tower block that has become a distinctive feature of the Malmö skyline. Since its opening, the building has evolved to include a range of residential properties and commercial establishments. A raised courtyard runs through parts of the neighbourhood that now, thanks to a 90-metre long wheelchair ramp supplied by Weland, can be enjoyed by everyone.
Heimstaden is one of the leading property management players in Europe, and the residential properties and commercial premises housed within Kronprinsen form part of the company’s growing
portfolio. The 17,000 sq m large inner courtyard was recently renovated as part of a comprehensive rejuvenation of the entire development. The ramps originally installed on the inner courtyard during the 1960s were steep and did not meet modern accessibility requirements. The many and significant level differences on the site proved to be a challenge for NCC, the general contractor responsible for the rebuilding works. The inner courtyard is located two floors up from street level and in turn has three different levels with half-floors.
A challenging environment
– From the lowest to the highest level, there was a two-metre difference that needed to be covered and built up, says Maxine Persson, foreman at NCC.
The new ramps needed to be more than twice as long as the ones they were replacing. To bridge this significant difference in level, two curved ramps, each measuring 33 metres, were designed. These were supplemented with a shorter straight ramp running from the intermediate floor that would take users up a height of one metre. According to Albin Jonsson, one of the members of the Weland sales team, it was an unusually comprehensive ramp project.
– In projects where there are such significant level differences, a lift is normally the preferred solution. That’s why we think it’s fantastic that the customer decided to go for the ramp option and give us the opportunity to show our strength in such a challenging project, he says.
Ramps were chosen primarily to create an open flow in the courtyard. From an operational perspective, ramps are also maintenance-free, whilst a lift is a technical installation that requires ongoing maintenance. There were also other important aspects to take into consideration during the project.
Because the inner courtyard is not located at ground level but instead rests on a joist structure above an underground car park, specific design requirements came into play. A light and flexible solution was needed that required neither casting nor heavy mountings.
– Weland’s ramps are seamless, easy to install, and blend well with the existing architecture, says Patrik Rooth, Site Manager at NCC.
Appreciated process
In addition to the ramps, Weland also supplied other important accessibility elements. From the residential buildings’ entrances, gangways with entrance gratings extend out towards the courtyard. A total of 15 entrance gratings and 3 staircases, all supplied by Weland, combine to bring cohesion to the courtyard. During the process, Rooth was in contact with several different functions within Weland – from project designers and engineers to sales representatives – to ensure that the solutions satisfied the project’s criteria.
– This was the first time we’d collaborated with Weland on such a big project. What pleased us most about the entire process is that we were given a specific delivery date at the same time we received the drawings. We’d definitely consider partnering with Weland on future projects, says Rooth.
Published: 2025-11-11




